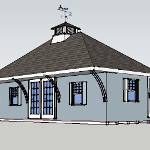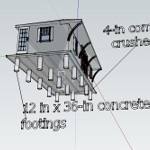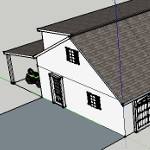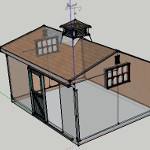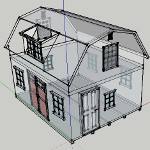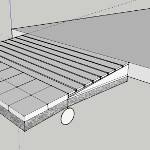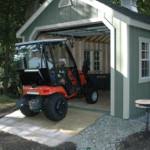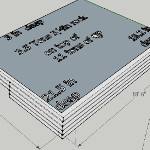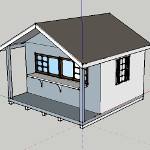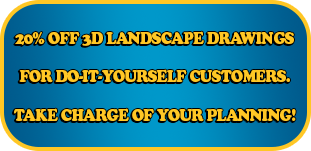Our Series of Custom Structure Designs and Details
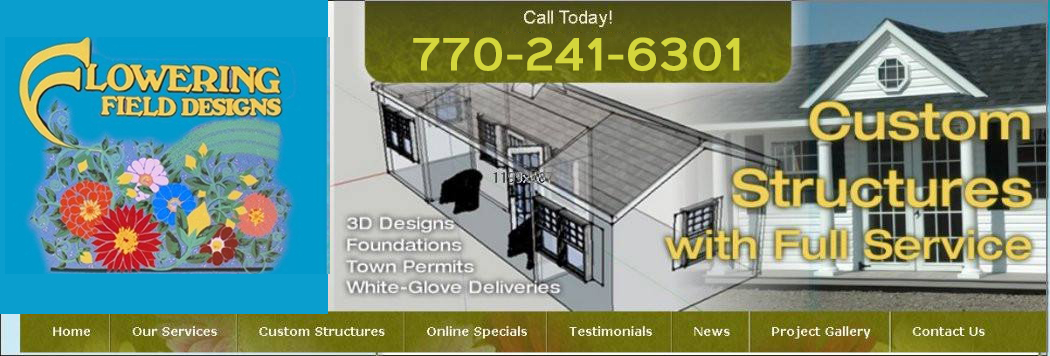 The attached sketches and photos show various stages of our Custom Structure design process. After the initial customer contact, we generate a series of trial design ideas. First via photos and computer imaging, and finally by 3D drafting of the agreed structure with transparent walls, foundations, custom window boxes, windows, and doors. The sketches help the decision and delivery process with continual assurances that the requested features are on-track with the customer's vision.
The attached sketches and photos show various stages of our Custom Structure design process. After the initial customer contact, we generate a series of trial design ideas. First via photos and computer imaging, and finally by 3D drafting of the agreed structure with transparent walls, foundations, custom window boxes, windows, and doors. The sketches help the decision and delivery process with continual assurances that the requested features are on-track with the customer's vision.




